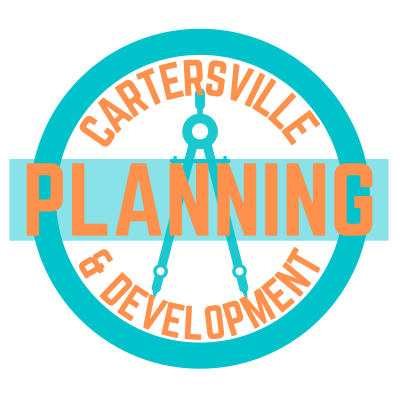Civil Construction Plans
Before submitting civil plans, a concept meeting is recommended. Held on Tuesday mornings, these meetings help project reps with the process. Call 770-387-5600 with questions.
After the concept meeting, submit 6 copies of plans, a digital copy of the plans, check for applicable fees, copy of the hydrology study if applicable, and completed land disturbance permit application.
Plans will be reviewed and comments given to engineers 2 weeks after the plans are received.
Erosion and Sediment Control Plans must be designed by a certified professional with Level II certification.
The certification number must be placed on the cover sheet of the civil plans.
A sidewalk having a minimum width of 5 feet is required for all new nonresidential developments and residential subdivisions (not required for one new single-family house).
Plans for projects involving one (1) or more disturbed acres must be designed according to State EPD standards for either GAR 100001 (nonresidential) or GAR 100003 (residential).

